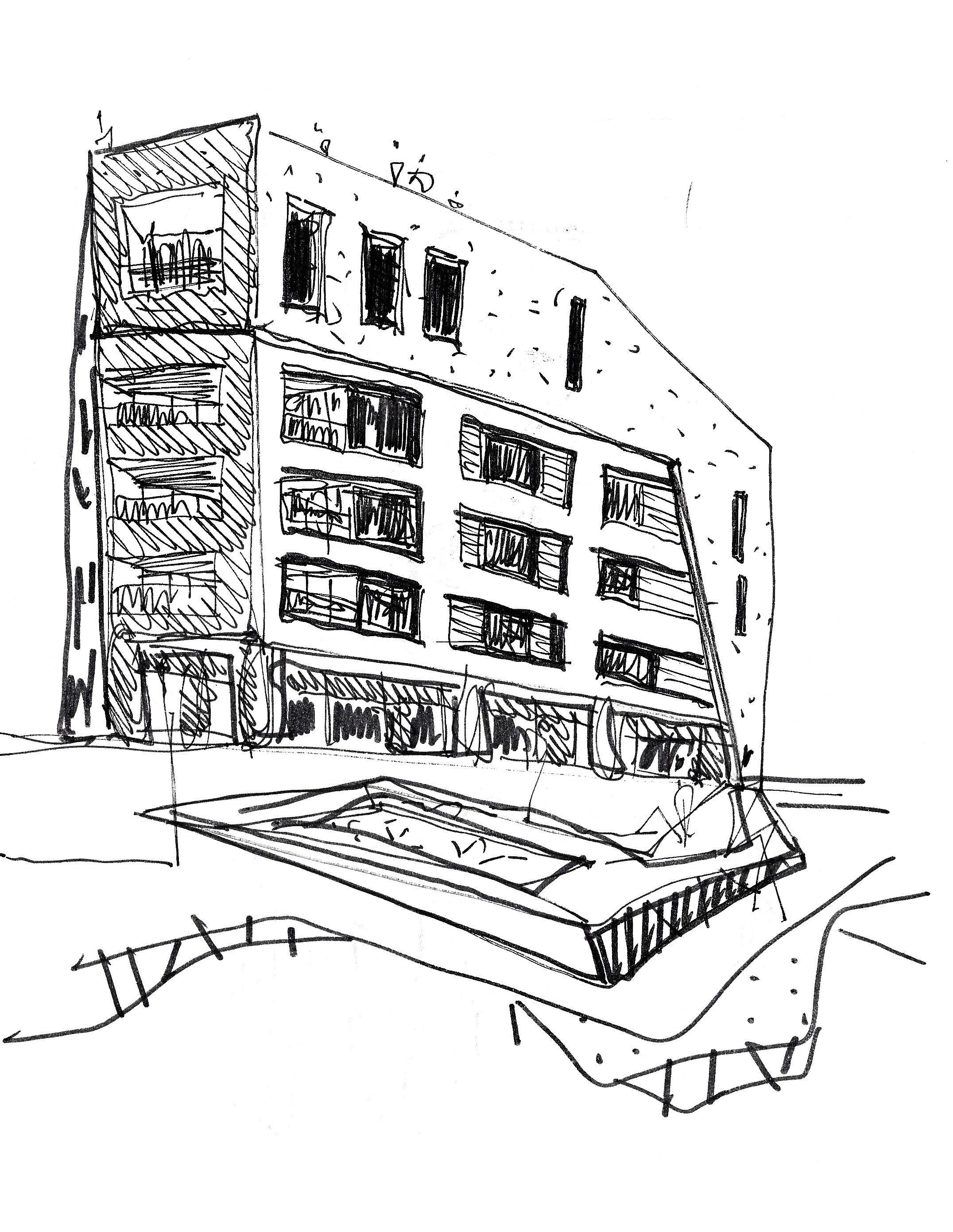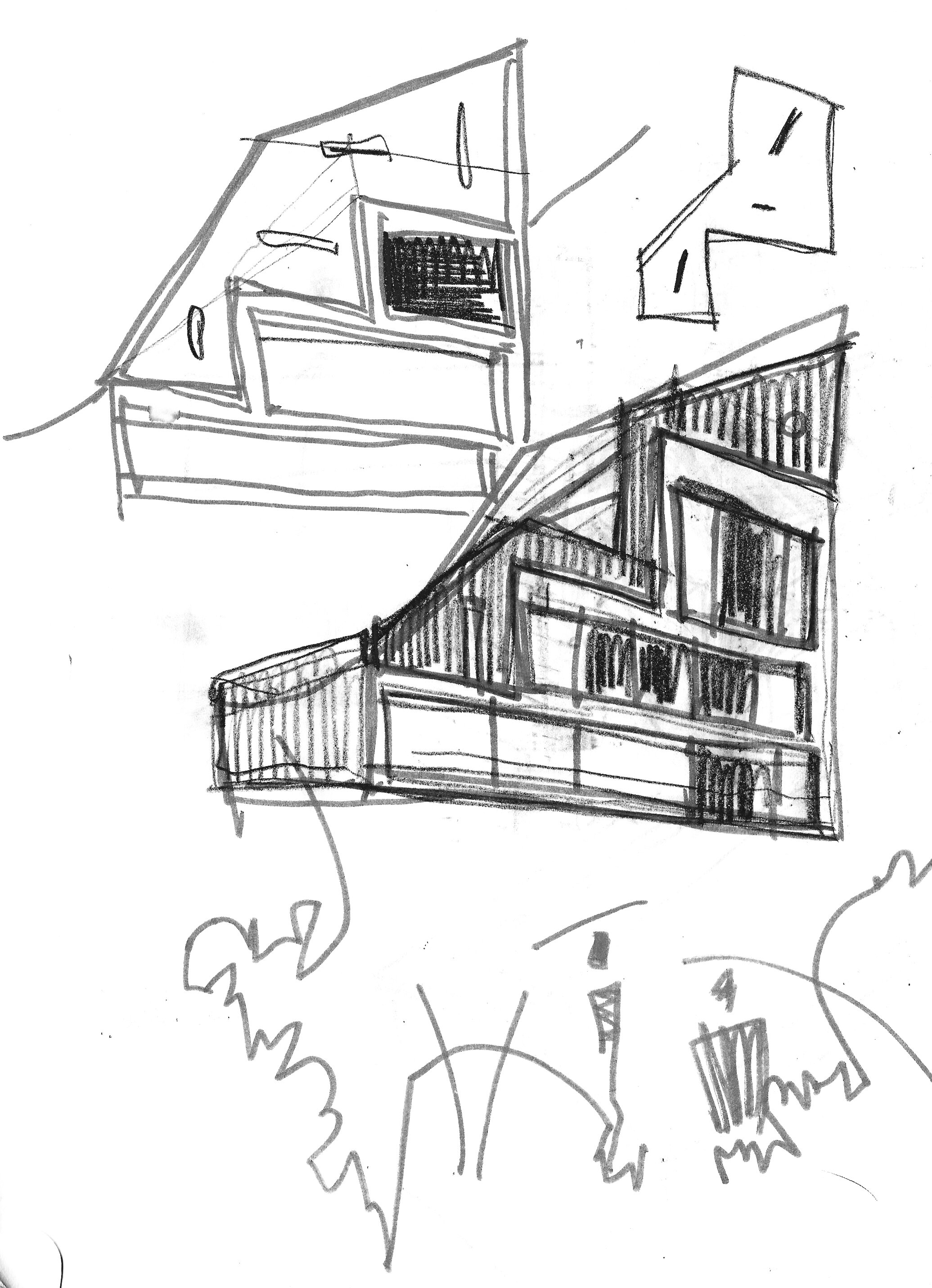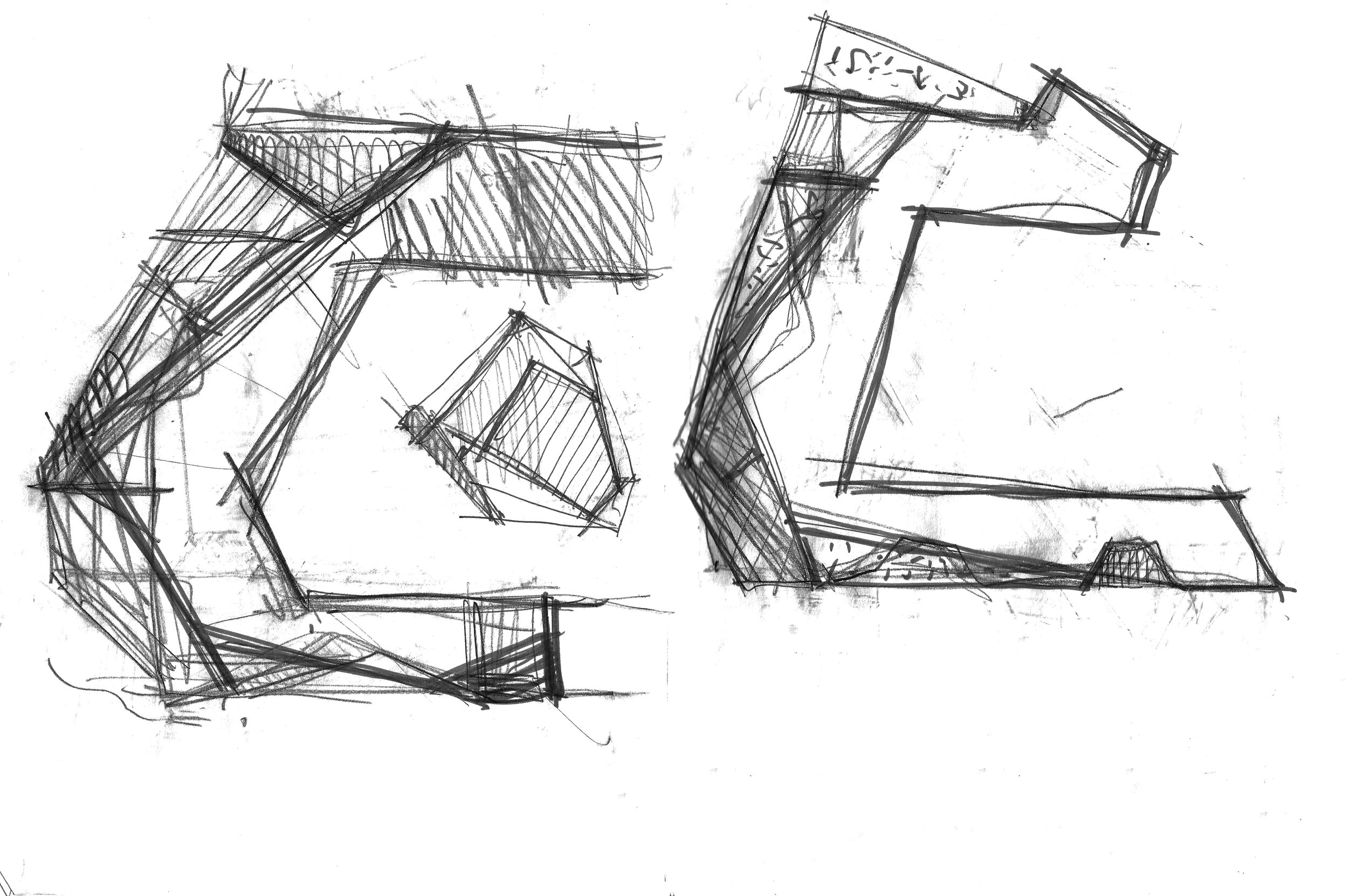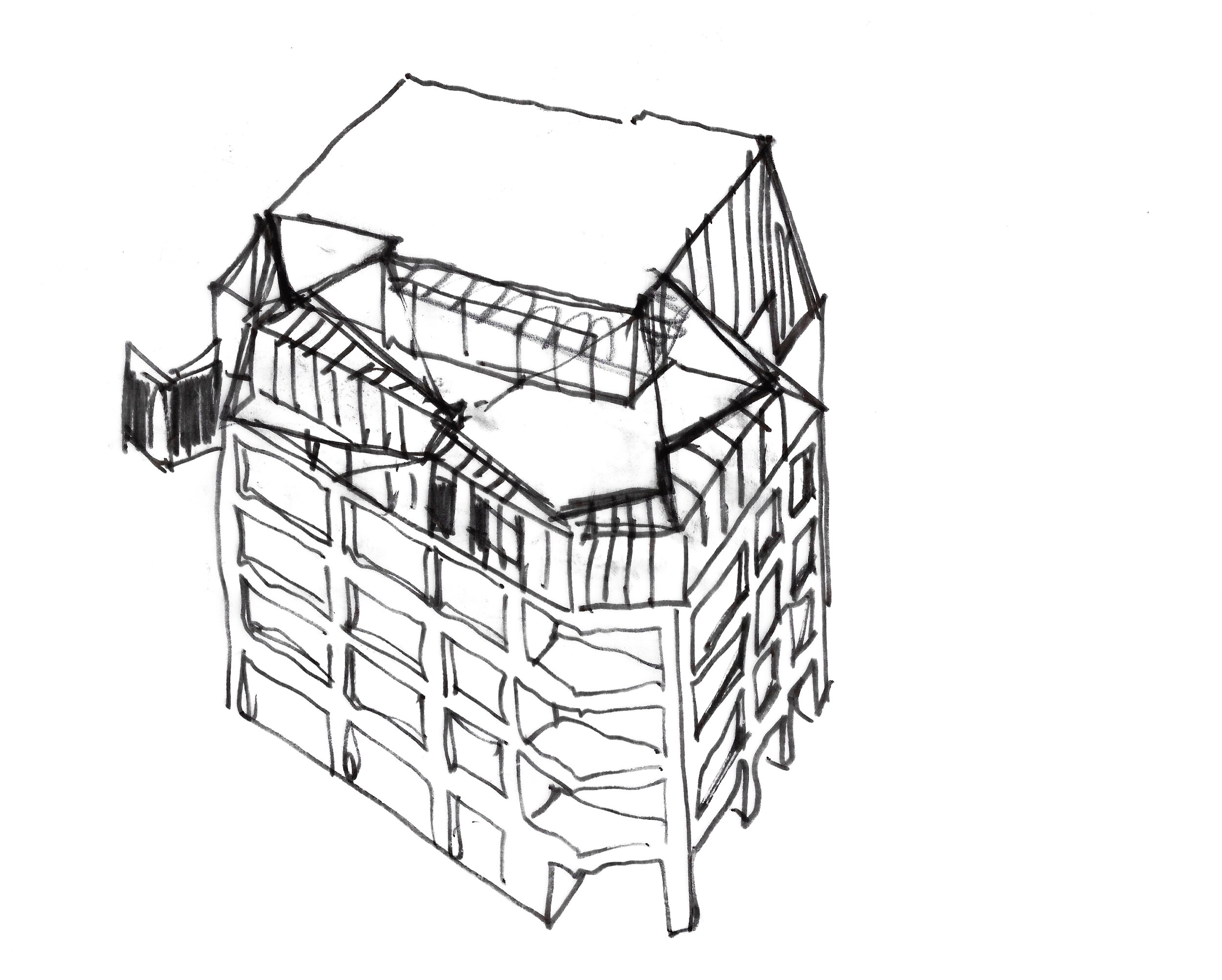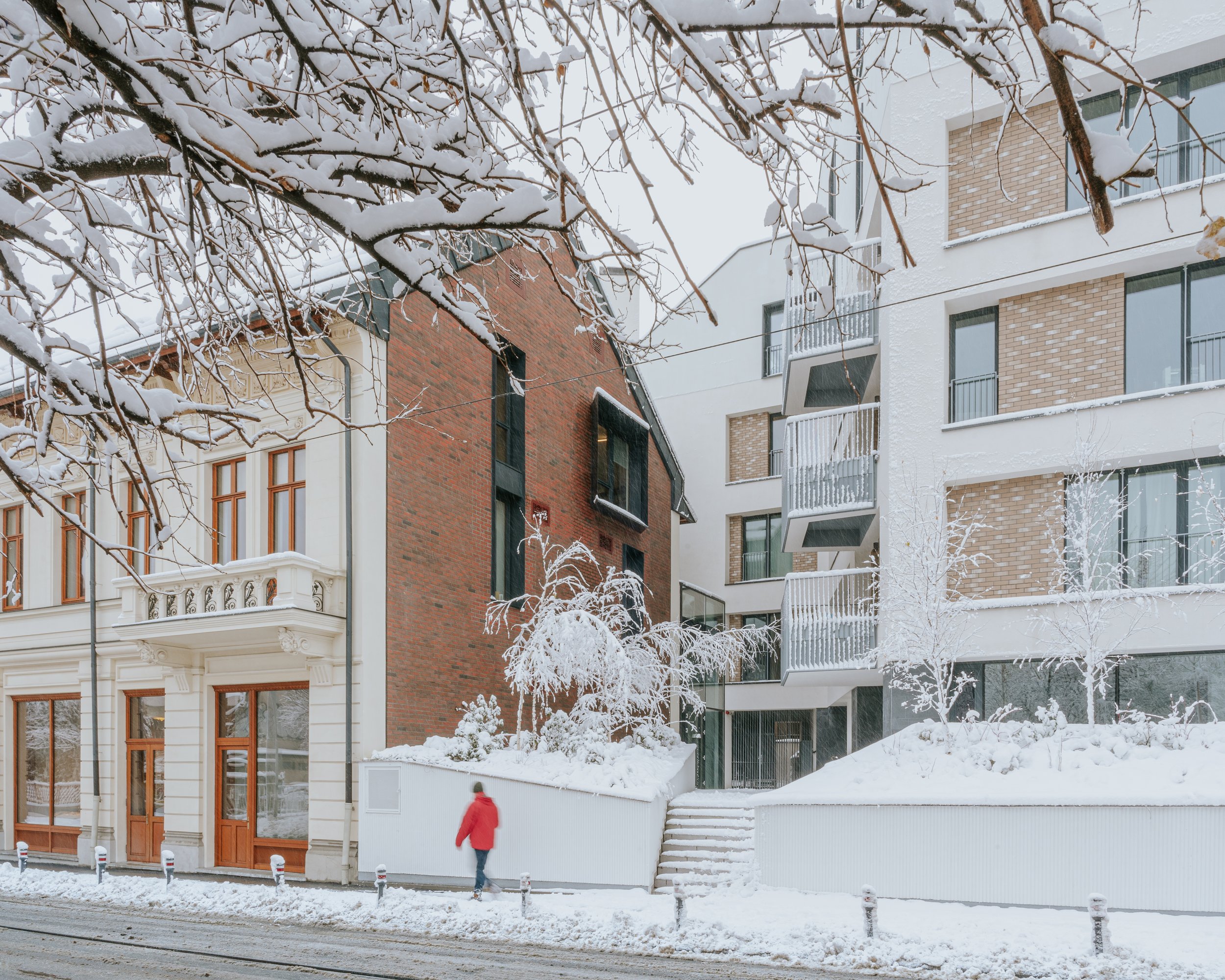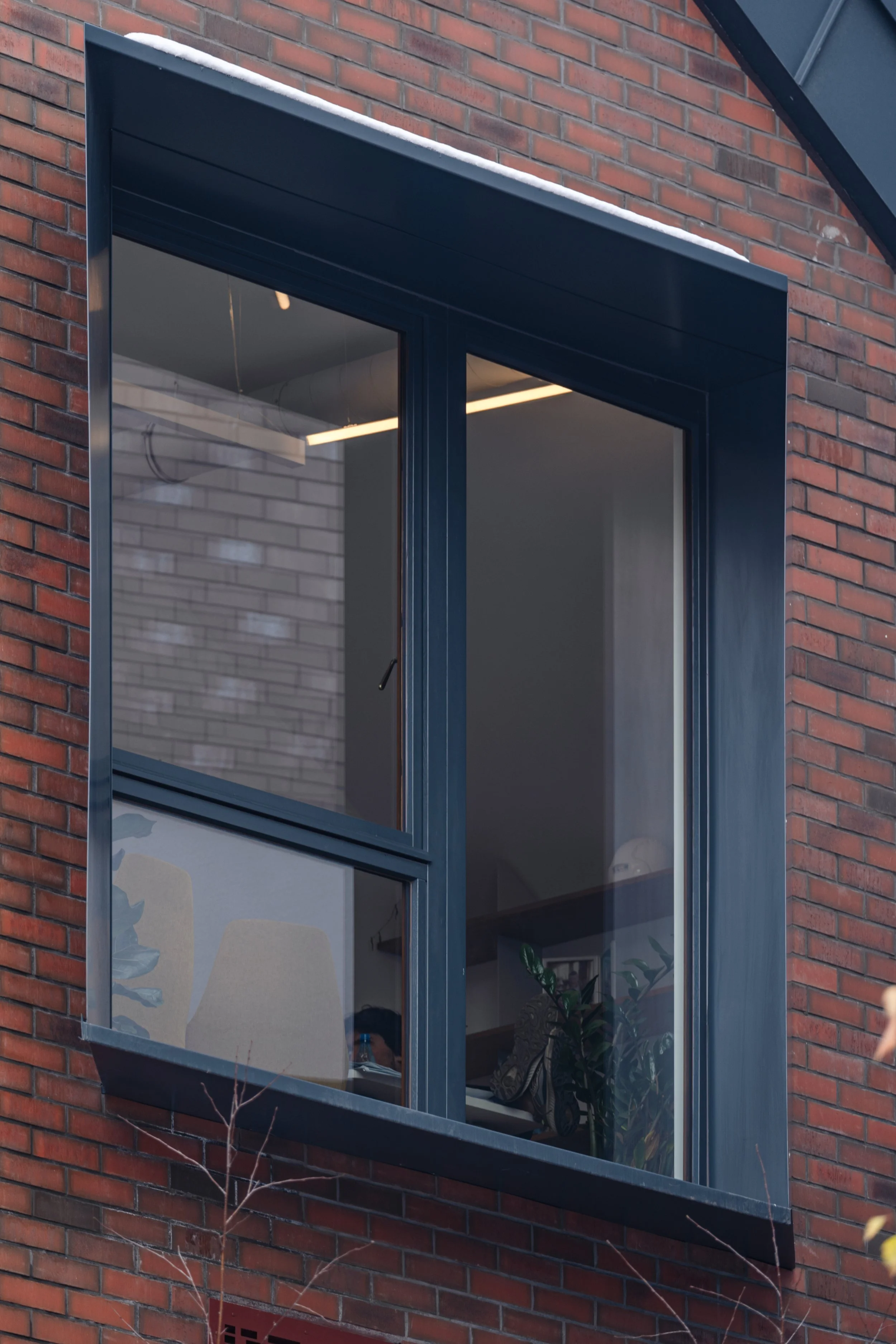THE CORNER MOSILOR
Principal designer: © SSAT+ architecture office - arch. Stefan Sava
Role: collaboration for the facade concept design (restored building and new building), landscape concept design, 3D modelling and architectural visualization.
Location: Bucharest, Romania
Year: 2020
Size: 3825 sqm
Status: Built
Program: Collective housing and office building
Photo credits: ©Adrian-Mihai Crisu

